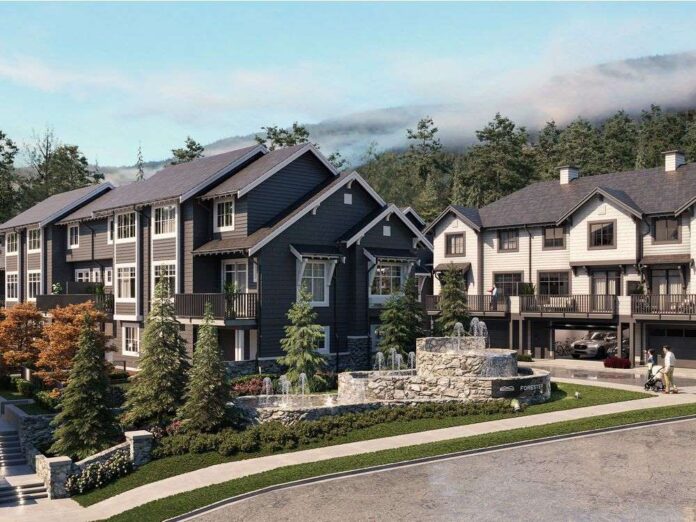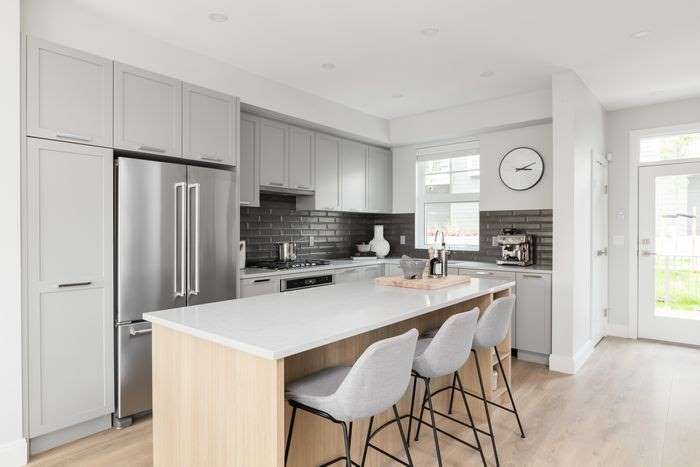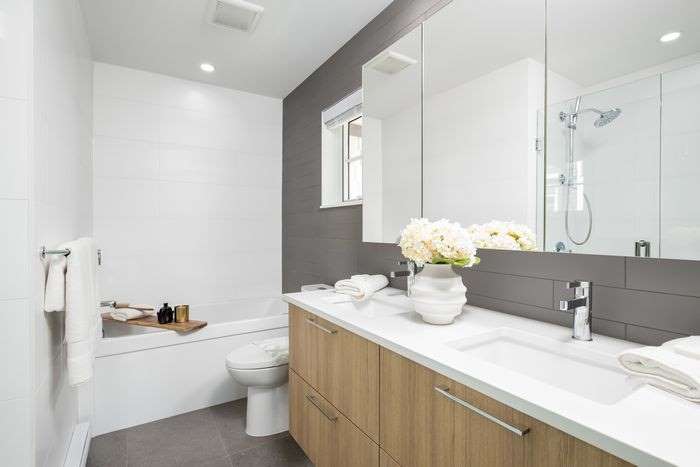
VANCOUVER SUN/The distinctive gables, stone and wood detailing that define Townline Homes’ Forester development at Burke Mountain, Coquitlam, evoke a Whistler-inspired, mountain-craftsman style for the 100-home project that benefits from its proximity to forests and trails and the site of the future Burke Mountain Village.
“Everyone seems to connect with the romance of a mountain community, so we wanted to build a townhome offering that [complements] that natural landscape. The homes have peaked roofs, there are water features on property, lots of natural landscaping – including a pollinators’ garden – children’s playground and park benches where people can sit and relax,” says Melanie Briggs, Townline’s vice president sales and marketing.
The three-, four- and five-bedroom townhomes are the first phase of the development that will ultimately include Forester 1 and Forester 2 on an 11-acre site, says Briggs. The first homebuyers have moved in with the rest of the townhomes in Forester 1 completing in stages through to the end of spring 2021.
Briggs says the extra-large living and dining areas (ranging from 23 feet 6 inches to just over 27 feet wide) and the space for king-size beds in the master bedrooms, and queen-size in the secondary bedrooms, give the three-level residences a single-family home feel.
“Our most popular feature is our oversized, side by side, two-car garage. The extra width and length allow room for equipment storage, a hobby area or mini fitness centre, and it is completed with drywall and paint and an insulated garage door, professionally installed epoxy flooring and a water bib. [Buyers] tell me this is the key to a happy marriage. It’s not the double sink vanities anymore, although we have those too,” says Briggs.
While the variety of units in Forester appeals to a range of potential buyers from young families to empty nesters, the larger homes are proving popular as buyers increasingly consider moving their elderly parents into homes with them, says Briggs.
Although the nearby trails and access to Pinecone Burke Provincial Park provide plenty of opportunities to enjoy the outdoors, the development also includes amenities for the Forester residents. In Forester 1, the Mountain House amenity building will offer a multi-purpose or crafts room, a second-floor space where tables can be moved together for group meetings or placed apart to create several workstations, plus an outdoor recreational area with a barbecue and harvest table.
In Forester 2, the Canopy Club will include a fitness centre and yoga studio, a games lounge with a big-screen TV, a social and dining lounge, an outdoor pool with cabana seating and a barbecue and harvest table. When completed, the Mountain House and Canopy Club amenities will be available to all residents in both Forester 1 and 2.
Briggs says with safety top of mind, Townline has made adjustments to Forester’s public areas.

“We have upgraded our public area HVAC systems to include Needlepoint Bipolar Ionization, which purifies the air by eliminating airborne particulates. Our recent life experiences have made optimal air cleaning mission-critical, and this is a commitment Townline has adopted for all of our upcoming developments.”
With the forested environment as inspiration, Katrina Podmore, an associate at Insight Design Group, describes the interior design as “mountain modern,” a style with timeless elements that echo the outdoors.
Podmore notes the open concept living areas provide space that is equally as comfortable for family get-togethers as it is for entertaining.
Homebuyers can choose from two colour schemes, appropriately named Mountain and River. The Mountain scheme has tones of lighter taupe-grey paired with darker oak-look laminate floors, white Shaker-style cabinets (flat panel wood-look in the island) and quartz countertops. The cabinetry in the River palette is grey, complemented with light oak-look laminate flooring.

The L-shaped kitchen is designed to keep cooking and cleaning tasks to the perimeter cabinets – this creates a multi-functional island with a clear surface that is seven feet by just more than three feet, a perfect place to work on a laptop, enjoy light meals or serve appies when entertaining.
The KitchenAid refrigerator with bottom freezer is placed within a cabinetry tower that also includes a full-height pantry cupboard. Other appliances, also by KitchenAid, include a five-burner gas cooktop and a wall oven. The dishwasher is by Bosch, while the microwave is by Panasonic.
A window above the sink provides a view of the outdoors, while roll-out recycling and garbage bins are located below the sink to enhance the functionality of the much-used space.
The same quartz countertops selected for the kitchens are also found in the bathrooms. In the ensuite bathrooms, Podmore says the large mirror that spans the length of the vanity with its double sinks, the frameless glass shower doors and panels and deep soaker tub combine to create a relaxing retreat.

“The porcelain floor tiles are an unusual size – 18 by 36 inches – it looks like natural limestone with the feel of a [stone] slab adding a luxury feel to the space,” she says.
Visiting the onsite display home (1290 Mitchell Street, Coquitlam), Podmore says her favourite feature is the main floor living space.
“There is the sense of coming home to a retreat where you have all the amenities and appliances you need – that top-notch gas cooktop, the wall oven – and the functionality of the island. The large windows make the space open and airy. The homes are [built] on a slope, so some have views of the valley – you can see the sunrise.”
The 112-townhome Forester 2 will be built just north of the current development.
Forester
Project Address: 1290 Mitchell Street, Coquitlam
Developer: Townline Homes
Architect: RLA Inc.
Interior design: Insight Design Group
Bedrooms: 3, 4, and 5 bedrooms
Price: From low $800,000s
Sales centre: 1290 Mitchell Street, Coquitlam
Sales centre hours: By appointment
Phone: 604 552 8005
